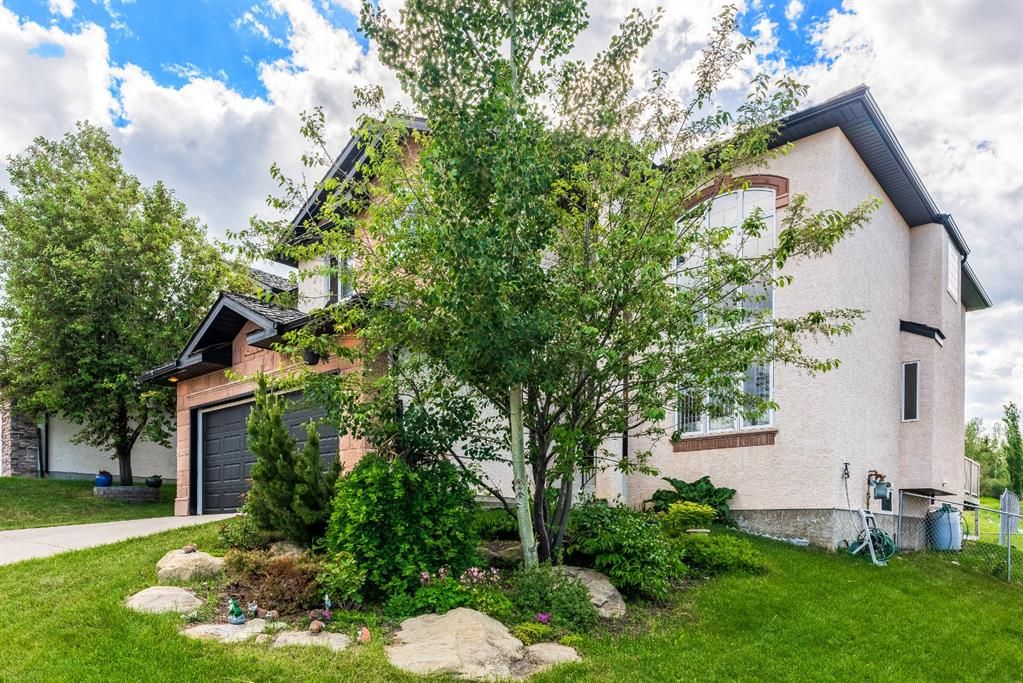I have listed a new property at 20 Hamptons RISE NW in Calgary.
Welcome to the Hamptons Club "Chateaux". An exclusive area of the Hamptons. Located a short distance to the Hamptons Golf Course, Club house and city transit. This home has been very well cared for and was built for the present owners. This one owner home offers over 2600 square feet of finished living space. Once you enter this beautiful home, pride of ownership is evident. There is a main floor den through elegant glass and oak French doors. There is a formal dining room for entertaining and a spacious family room with corner gas fireplace and vaulted ceilings. You have a stunning view of the 10th tee box at the Hamptons Golf Course not just from your living room but the breakfast nook as well. The kitchen is very functional, a corner pantry, also a reverse osmosis system is included. The master bedroom is very spacious, and graced with vaulted ceilings a 4 piece en-suite, walk in closet and a skylight for some amazing natural light. The basement is fully finished and boasts a very large rec-room/games room with built-ins as well as the T.V. and the components ( all in "as is" condition. ) are included. There is a spacious 2nd bedroom with walk in closet ( bedroom suite included in "as is" condition) and a 4 piece bathroom as well. The utility room is huge, 2 furnaces and a water softener. There is plenty of unused space that would make and ideal gym. A truly wonderful one owner home is waiting for the next family to call it home and enjoy all that the Hamptons Club Chateaux has to offer.













